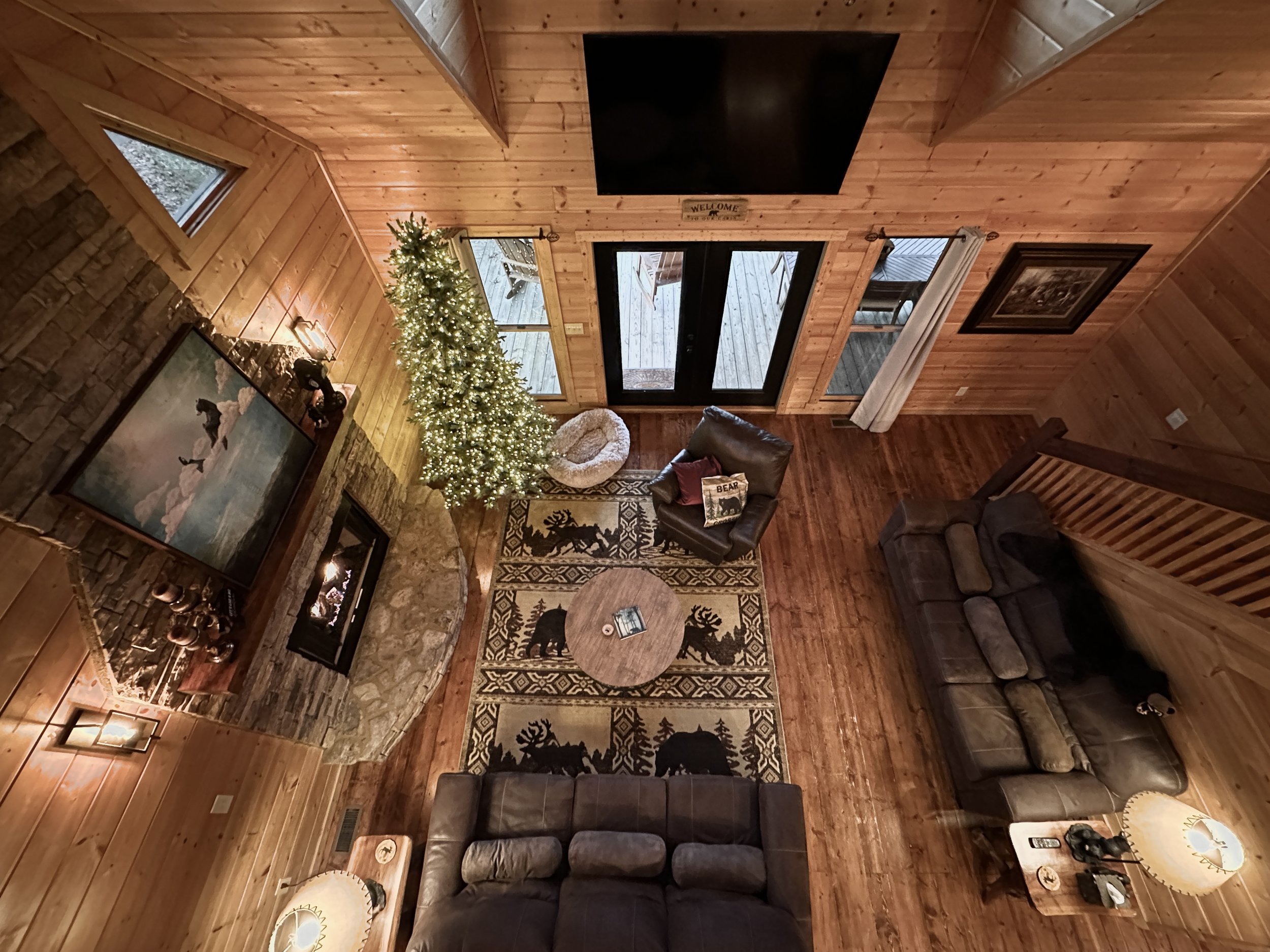“The house layout is great for a family. Everyone had their own space and bathroom.”
Main level
The main level of Bear to Dream Cabin offers a spacious, open layout perfect for relaxing and entertaining. The well-equipped kitchen features granite countertops, a large island with a built-in wine fridge, and flows into a dining area with seating for 6 and a lovely bay window. The cozy living room includes a gas fireplace, a 75" TV, and stunning views through large windows. The main level bedroom boasts a king-size bed, walk-in closet, and access to the wraparound deck with a gate so your furry friends can stretch their legs without escaping. Outside, enjoy a wood-burning fireplace, gas grill, rocking chairs, outdoor dining, and a Tesla EV charger. A full bathroom with a spacious shower and laundry room complete this level for ultimate convenience.
Upstairs
There is a workspace with a large 38” curved screen monitor, sit or stand height adjustable desk, printer, and fast reliable internet, perfect for video calls and streaming. Two comfortable queen size futons provide extra seating or sleeping space, and the loft is stocked with board games and puzzles for family game nights. The upstairs bedroom features a king-size bed, vaulted ceilings, a walk-in closet, and double doors leading to a private deck with a table and rocking chairs to enjoy the stunning views. The spacious bathroom includes a jetted tub and separate shower for ultimate relaxation.
Downstairs
Downstairs, the walkout basement is a fun and spacious retreat, featuring a bedroom with a king-size bed, a closet, and a full bathroom (ensuite) with a large shower. The rec room offers plenty of entertainment with a ping pong table, digital dartboard, and a 2-player basketball arcade game. A stylish wet bar with custom live-edge counters and wooden furniture adds a touch of rustic charm. Double doors lead to the lower deck, where you’ll find more rocking chairs and a relaxing hot tub, perfect for unwinding after a day of fun.

